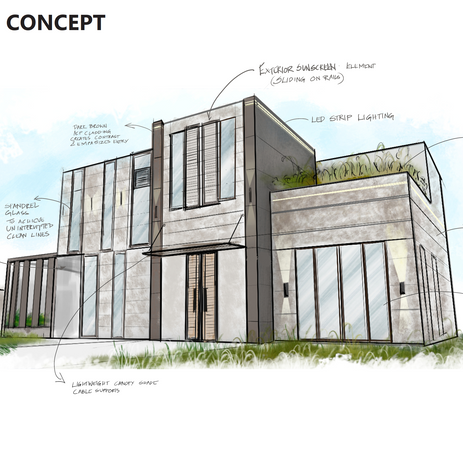top of page

LARA LIVING, KSA
Community Housing Project
Architecture + Interior design
Complete Architecture Concept and design development and Interior design of two types of Villas in a Residential community development project.
Complete BIM Model of Both Exterior and Interior
Landscape Design
Renders and Presentation
Walkthrough Videos
Exported BIMx file for Client Viewing Virtual Model
LaRa Living, KSA: Project
LARA LIVING
LaRa Living, KSA: Video

LaRa Living, KSA: Selected Work
bottom of page






















