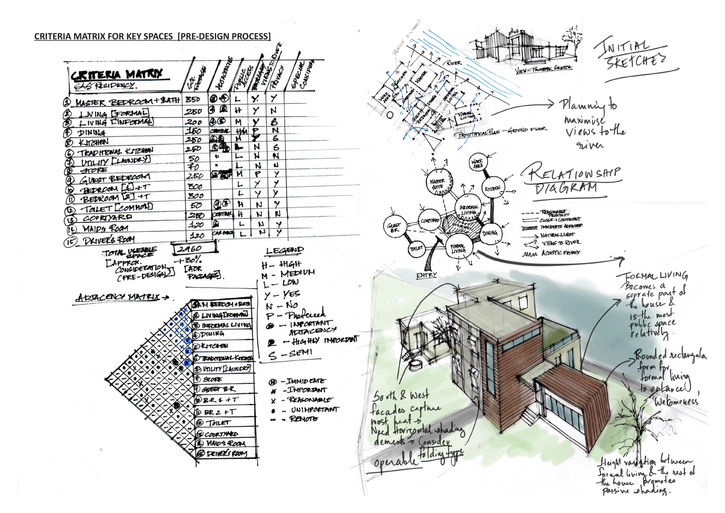top of page

4 BEDROOM VILLA PROJECT
RIVERSIDE HOME, KERALA
This page explores the design development process of the riverside villa project in India. The various iterations are demonstrated through a series of drawings and renders that exhibits the underlying thought process.
This four bedroom house was designed to activate a harmony between built and natural spaces. The design is meant to compliment the site rather than overpowering it. The Planning was done to maximize views to the river while utilizing the available natural sunlight and wind flow as passive environmental strategies to light and ventilate the interior spaces. The zoning and massing is formed by arranging the spaces by their respective privacy and adjacency priorities.
4 Bedroom Riverside Villa: Project

PHASE I -SCHEMATIC DESIGN
4 Bedroom Riverside Villa: Welcome

4 Bedroom Riverside Villa: Gallery

PHASE II -DESIGN DEVELOPMENT
4 Bedroom Riverside Villa: Welcome

4 Bedroom Riverside Villa: Gallery
bottom of page



























